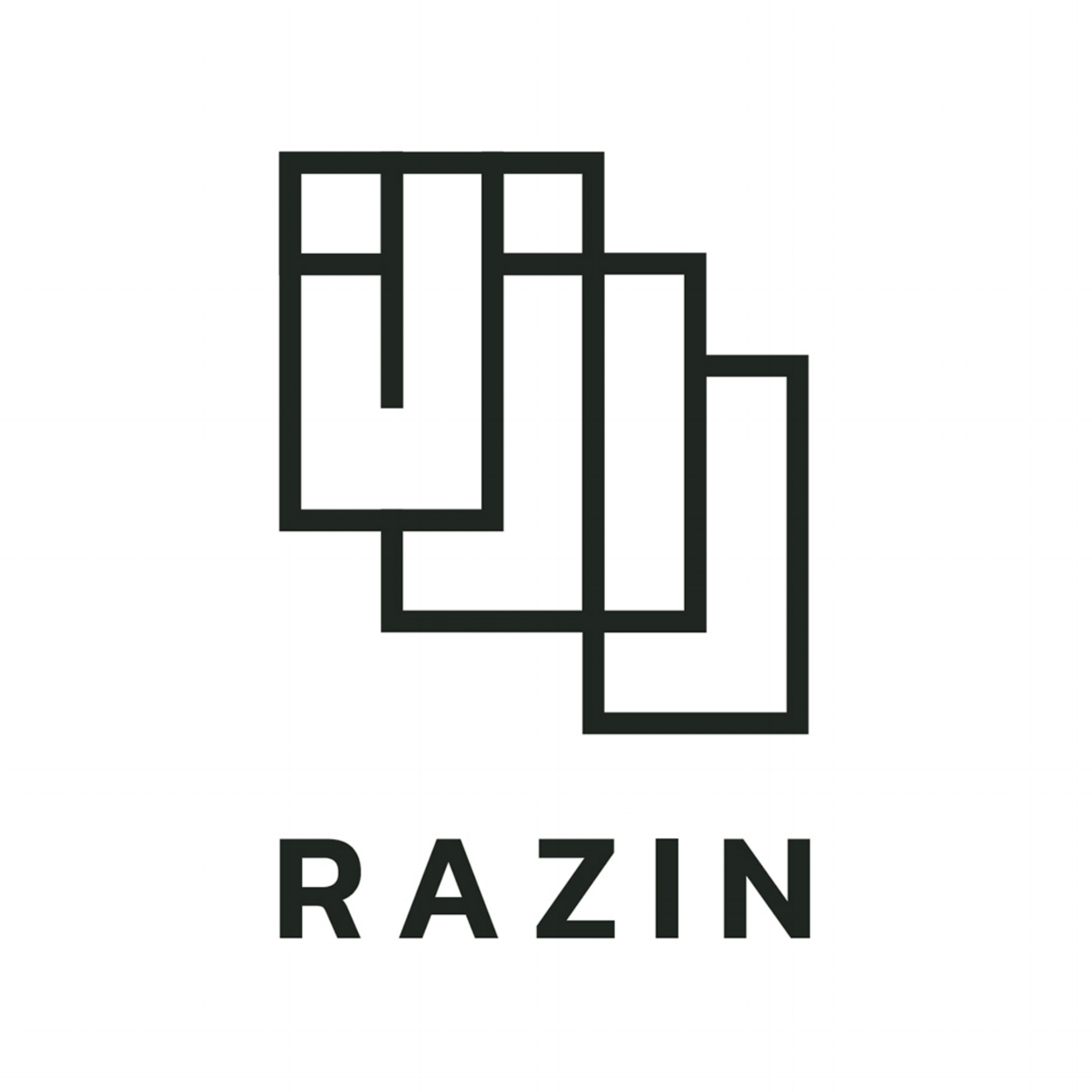3D Draftsman
Do you have a hands-on approach with building functional and well-designed products & structures? Are you detail-oriented and able to support our interior designers’ projects and designs? Do you share our values of innovation, creativity and collaboration? If so, then you have reached the right place.
Job Summary
We are looking for a 3D draftsman who will work directly with our team of interior designers to convert their ideas into technical drawings. The ideal candidate should have a hands-on experience with CAD and is familiar with the building process. He/she will support the interior designers with adding details and providing their technical knowledge (calculations of dimensions, material requirements, etc..). He/she is also expected to work from rough sketches and specifications provided by the interior designers.
Job Responsibilities
Work under the supervision of interior designers and coordinate with them on product and structural designs.
Understand briefs received from the interior designers and work accordingly to calculate dimensions, decide on material requirements and suggest productions methods.
Create detailed 3D designs with computer-aided design (CAD) software.
Get acquainted with sketches and review them along with the designers to provide knowledge of building techniques.
Make sure final designs are up to quality standards and redesign them accordingly to improve design and functionality.
Soft Skills
Constructive criticism
Detail-oriented
Hands-on approach
Team player & proactive
Technical Skills
Computer-aided design (CAD) software
Familiarity with 3D modeling tools
Math skills
Knowledge of furniture and interior design is a plus.
If interested, please apply by filling out the form below!

